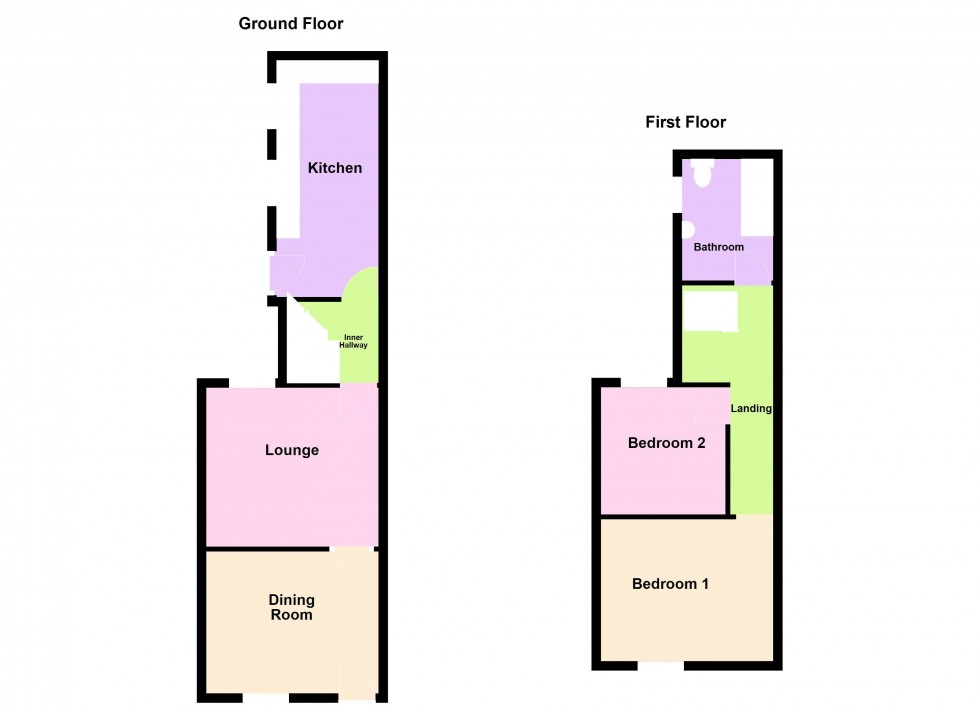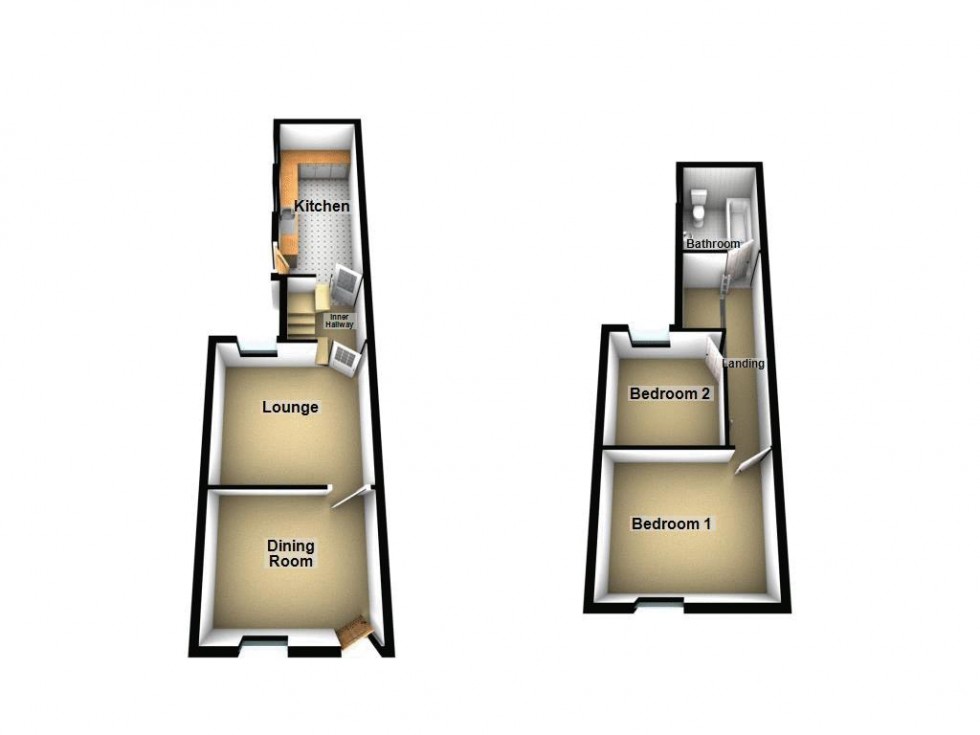This two bedroom end terrace property is conveniently situated in this popular residential area of the borough. Of particular appeal will be it offers a garage and no onward chain Approximately three miles from Walsall Town Centre and within a few minutes driving distance of Walsall Golf, Rugby and Cricket clubs. Junction 7 of the M6 motorway is within approximately two miles for commuting throughout the West Midlands conurbation and beyond. There are a range of schools for children of all ages including Queen Mary's Grammar School for both boys and girls and private education at Hydesville Tower School. With gas fired central heating and double glazing both where specified. The property in greater detail comprises:
Having a double glazed window to fore, PVC door, radiator, ceiling light point and glazed door leading to;
Having a double glazed window to rear elevation, ceiling light point, radiator and door leading to;
Having stairs off the first floor landing, under stairs storage cupboard and door leading to;
Having a range of wall base cupboard units, gas hob and oven not tested, sink with single drainer, mixer tap, two double glazed windows to side elevation.
Having a double glazed window to side elevation, loft hatch, radiator and door leading to;
Having fitted mirrored wardrobes, radiator, ceiling light point and double glazed window to fore.
Having a double glazed window, radiator and ceiling light point.
Having bath, radiator, low flush WC, wash hand basin, obscured double glazed window to side elevation.
Having a blocked paved patio area.

